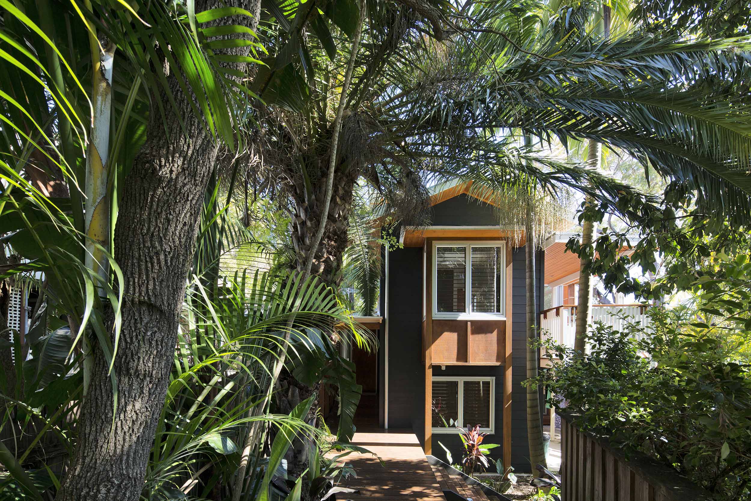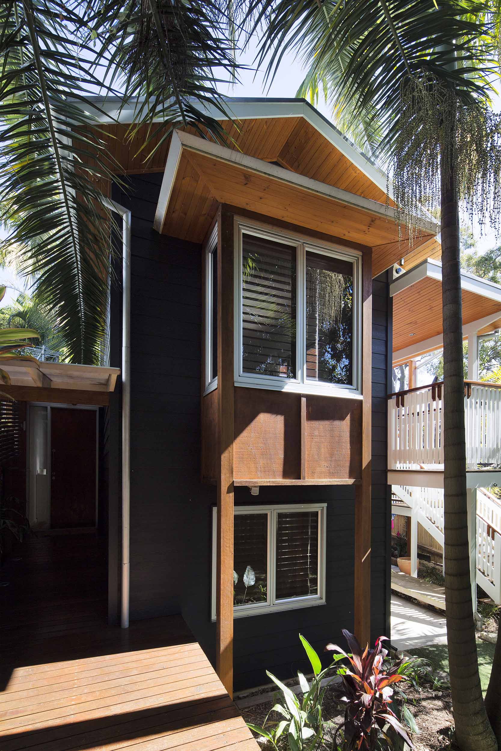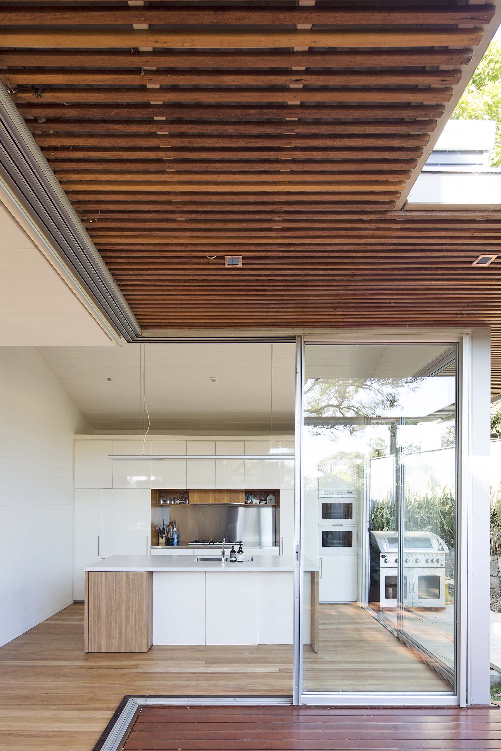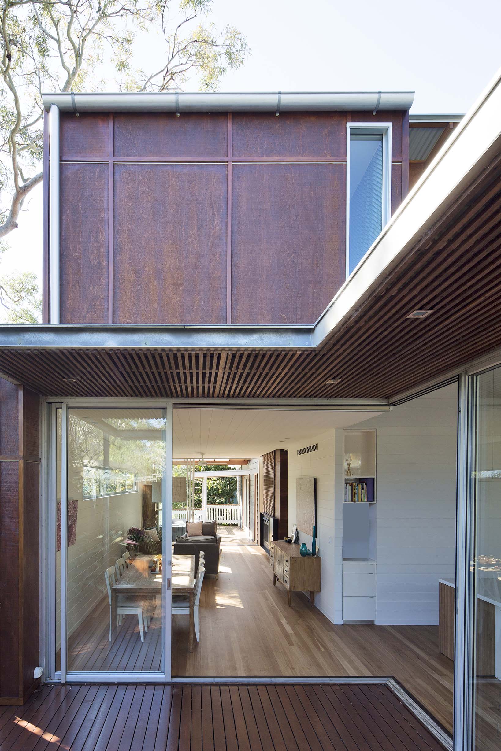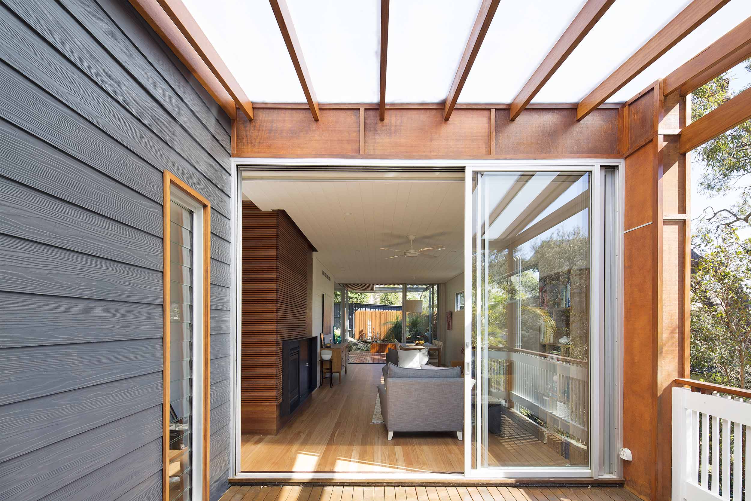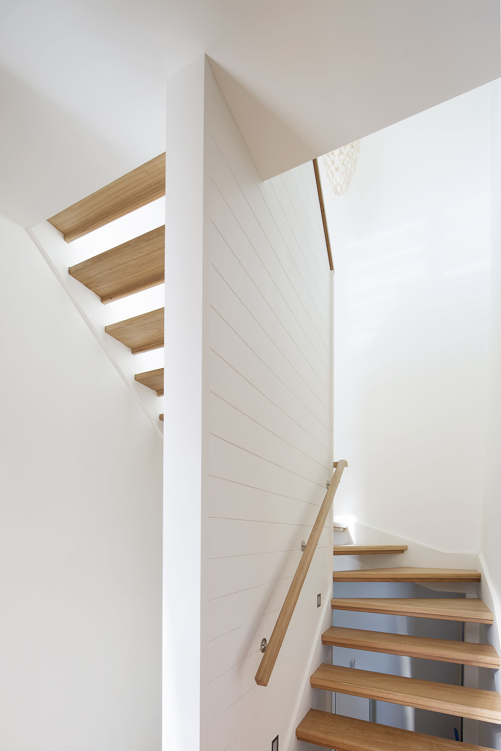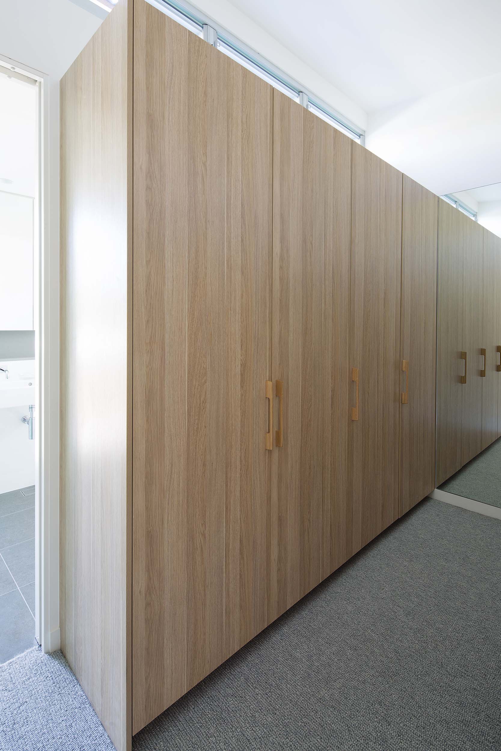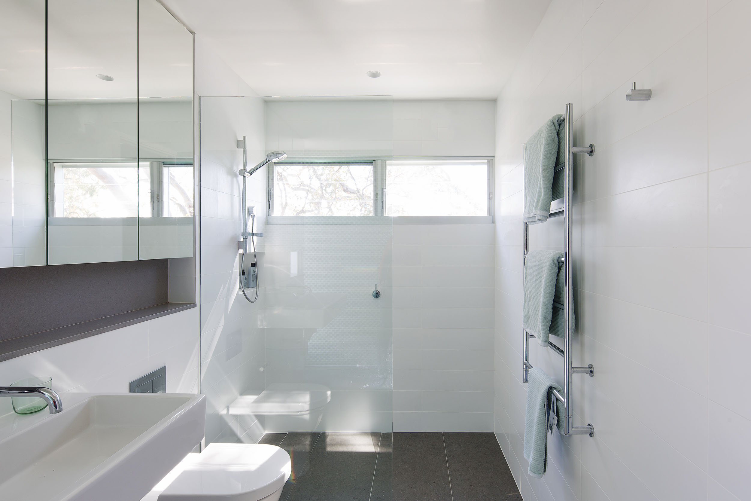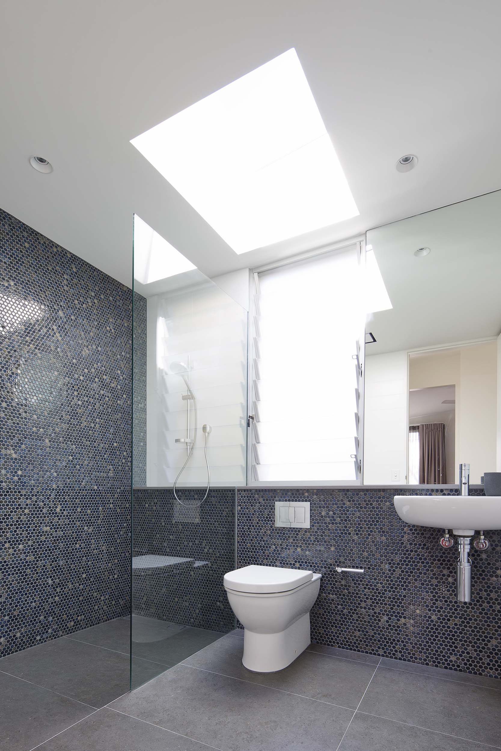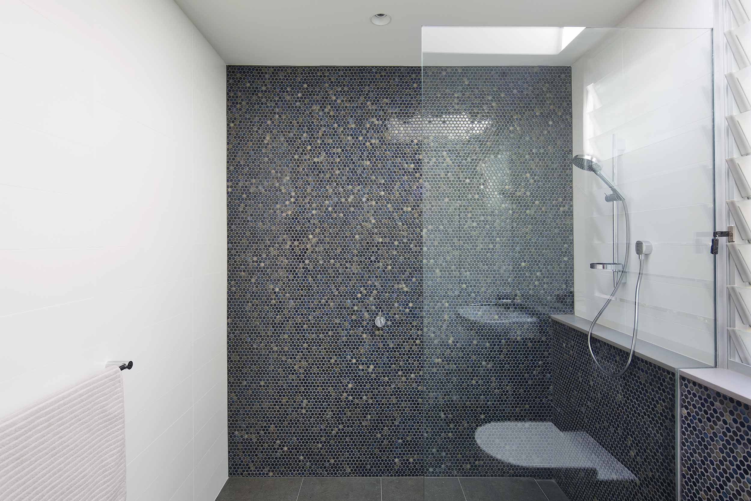MANLY 14
ALTERATION + ADDITION
A Watershed project from circa 2005 gets a makeover with a hidden upper floor and revitalised living areas. This home is tucked away in a tropical style oasis at the rear of a battle-axe block. The new upper level contains a main bedroom, ensuite and robe with a second bedroom and bathroom and is barely visible from anywhere on the site. Clever planning has maximised the potential of this compact footprint while maintaining an indoor-outdoor flow throughout the home.
SITE: 372sqm / BUILD: 200sqm / COMPLETED: JUL 17 / BUILDER: Urban Impact / PHOTOS: Simon Whitbread
