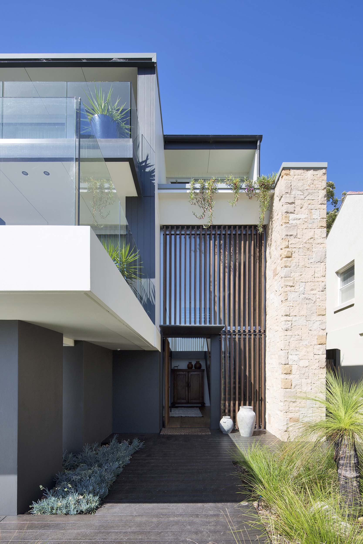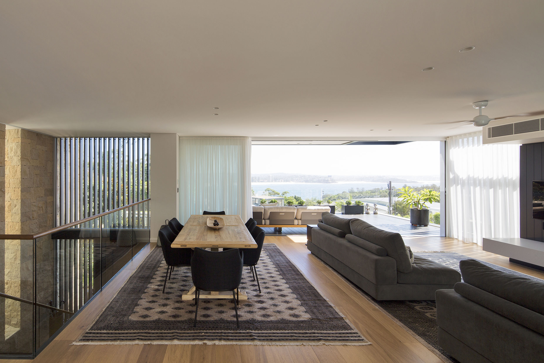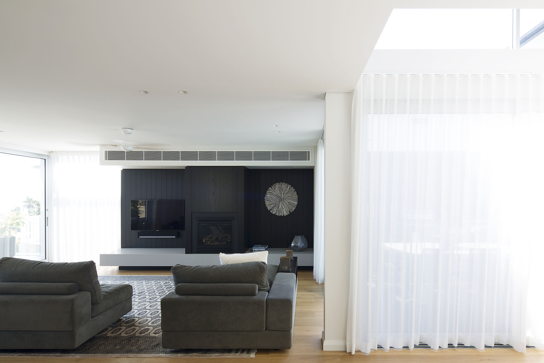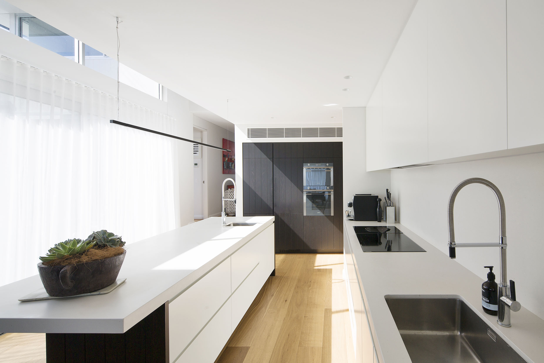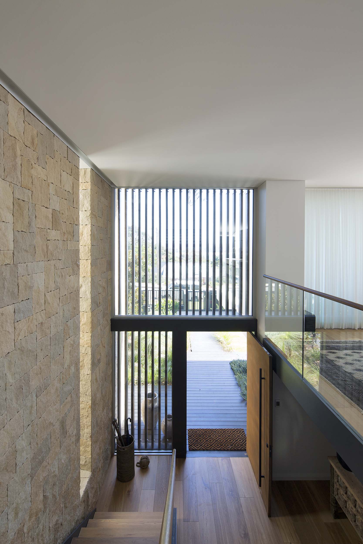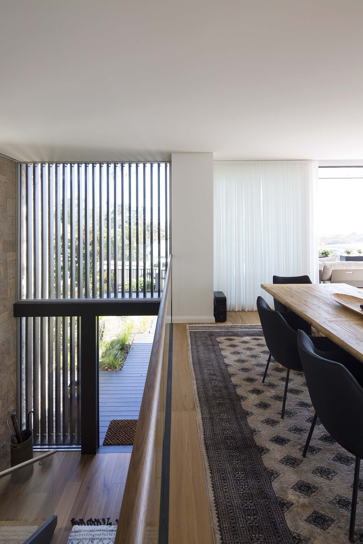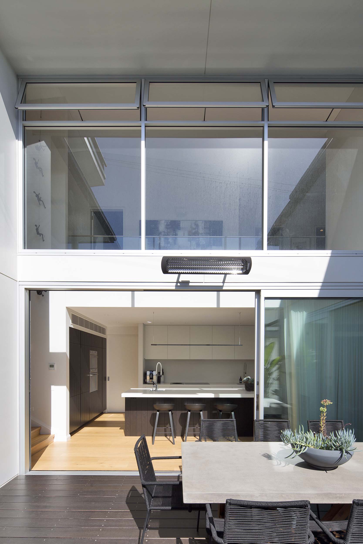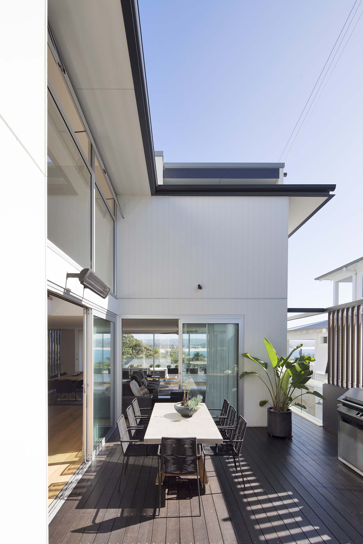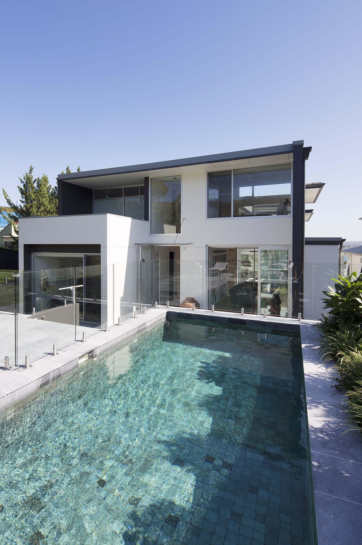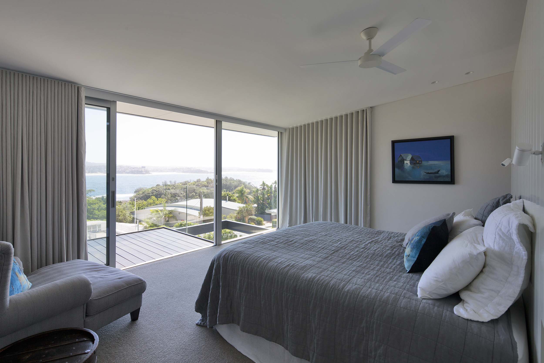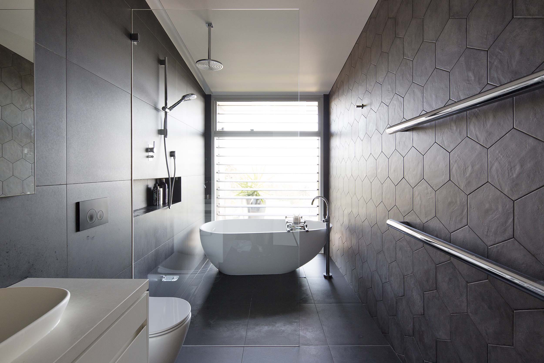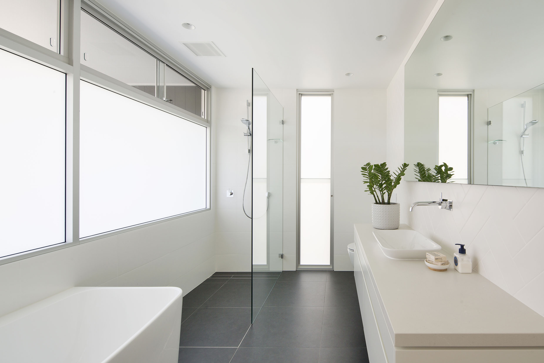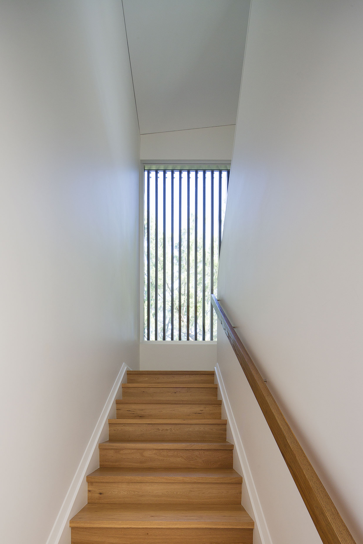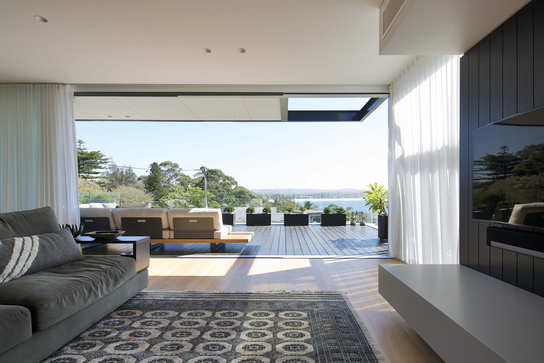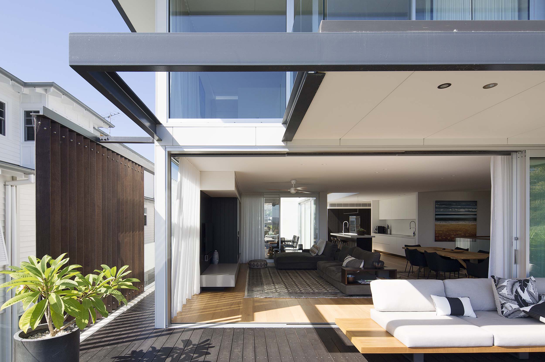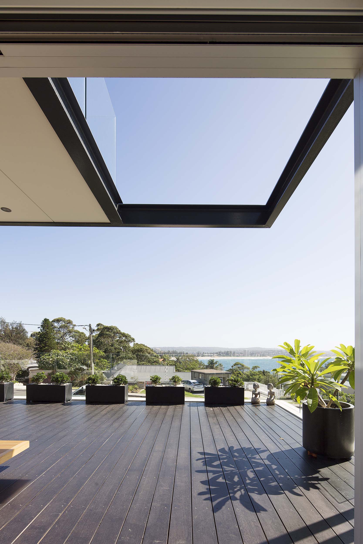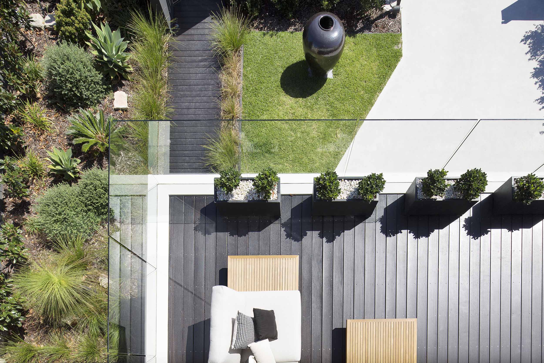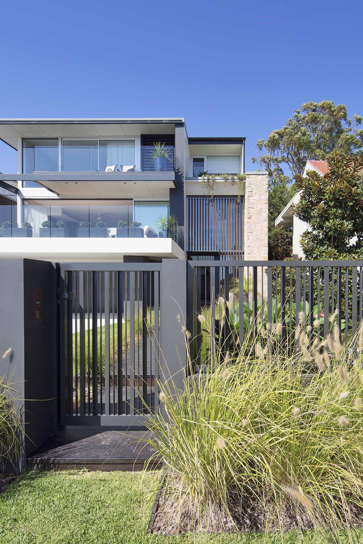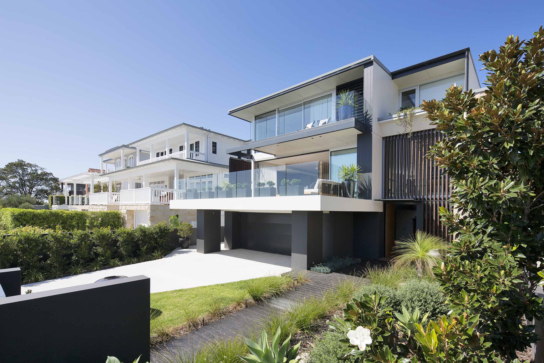MANLY 16
NEW RESIDENCE
This home was rebuilt from the garage up to take advantage of the premium, north facing site with views out over the ocean. The lower level entry connects to the main living level via a double height space with a sandstone clad wall and timber louvre screen that emphasises the vertical proportions of the space. The living area opens to a front terrace with expansive views over Manly. The kitchen is a connecting space; to the courtyard, living area, the rear of the house and to the bedroom level above via a light-filled void. the site steps up to the rear garden with a swimming pool completing the resort-like qualities of the home.
SITE: 697sqm / BUILD: 321sqm / COMPLETED: APR 17 / BUILDER: Peter Best Constructions / PHOTOS: Simon Whitbread

