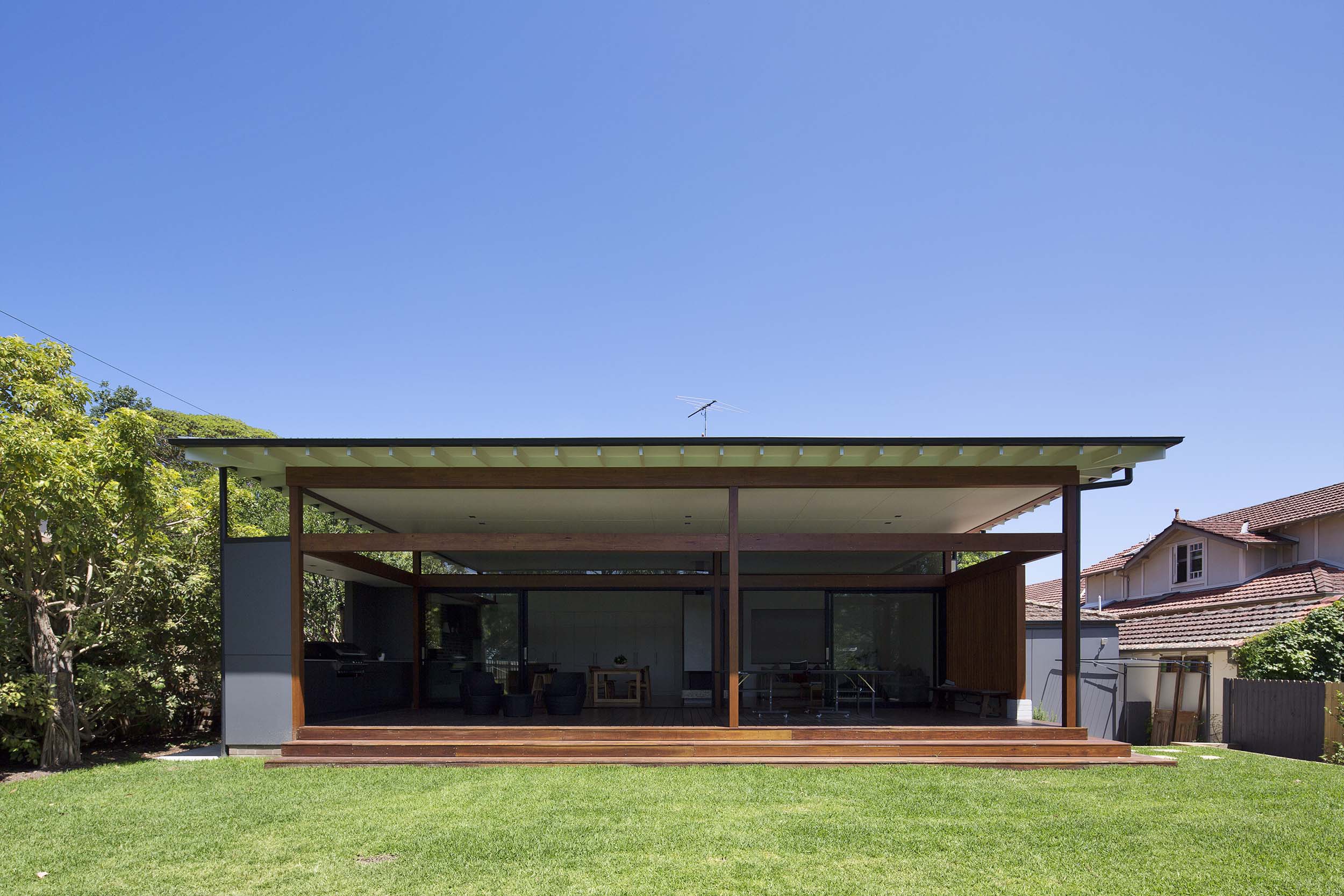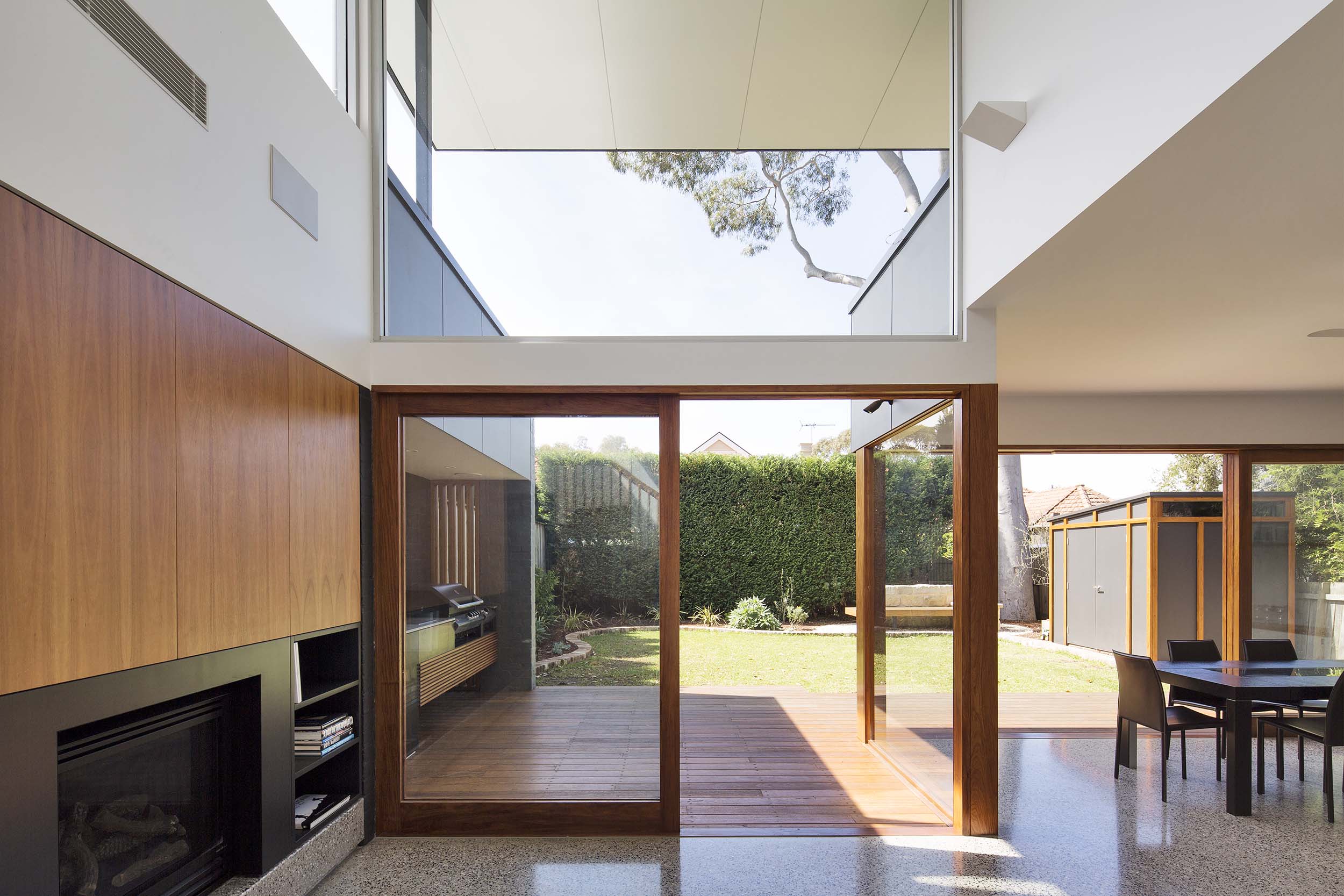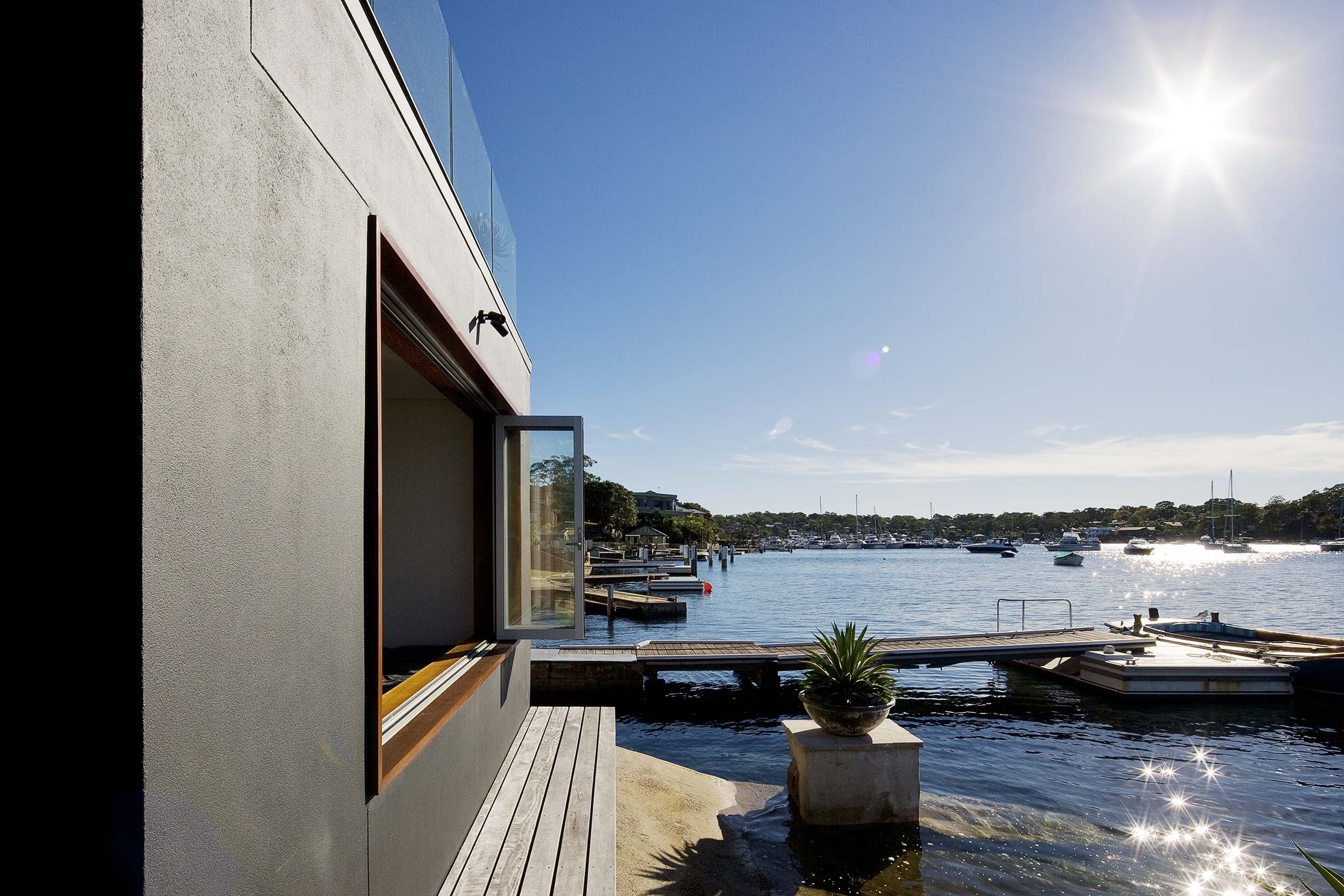A major renovation to an existing home on a narrow site in Manly. Living spaces were reworked for better functional arrangement and to bring northern light into the deep floor plan. Pop-outs to the front and side of the garage create additional storage and give modulation to the new street facade. A built-in bench seat allows a kitchen and dining area to fit into a four meter wide room.
Read MoreThis transformation of a traditional home on Sydney’s North Shore, involved reconfiguration of the existing home, demolition of rear extensions and the addition of a modern living pavilion. The pavilion features a high ceiling with clerestory glazing and large sliding doors opening out to a north-facing deck. The orientation ensures optimal shade in summer and sun access in winter.
Read MoreA transformation to a traditional villa with a two storey height addition to the rear, allowing sunlight to fill new ground floor living areas and main bedroom suite above. A polished concrete floor is durable and practical in this family home, while windows, doors and expressed framing from Australian hardwood create warmth and scale.
Read MoreA major refurbishment of a waterside home in Sydney’s South. The project involved extensive modification of the original structure to create a contemporary family home, including landscaping, seamless indoor and outdoor living areas, detailed joinery and interior design.
Read MoreA major rebuild and refurbishment of a waterside home in Sydney’s Pittwater. The project involved extensive modification of the original structure using recycled Australian hardwood, Sydney Sandstone and off form concrete, detailed joinery and interior design.
Read More





