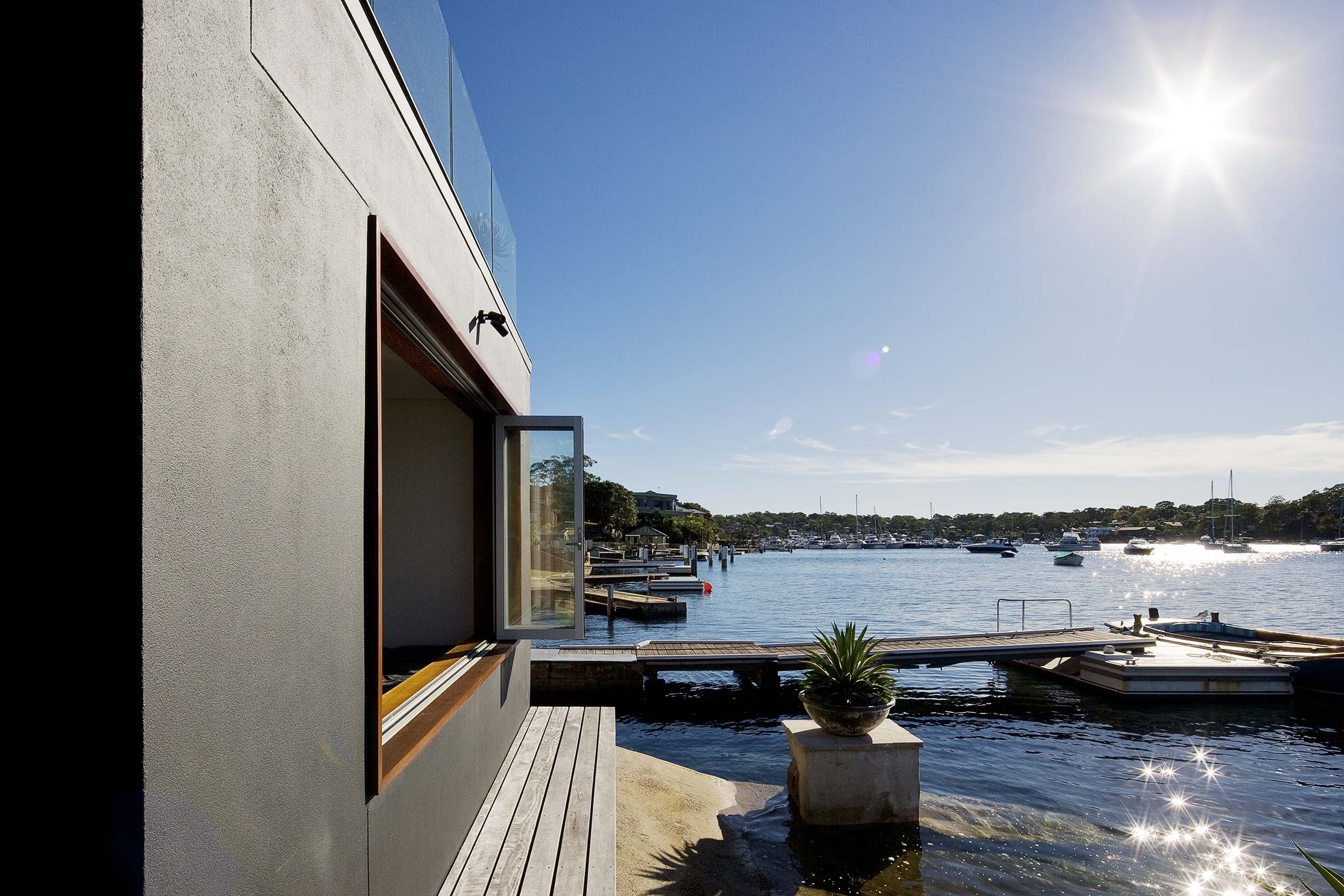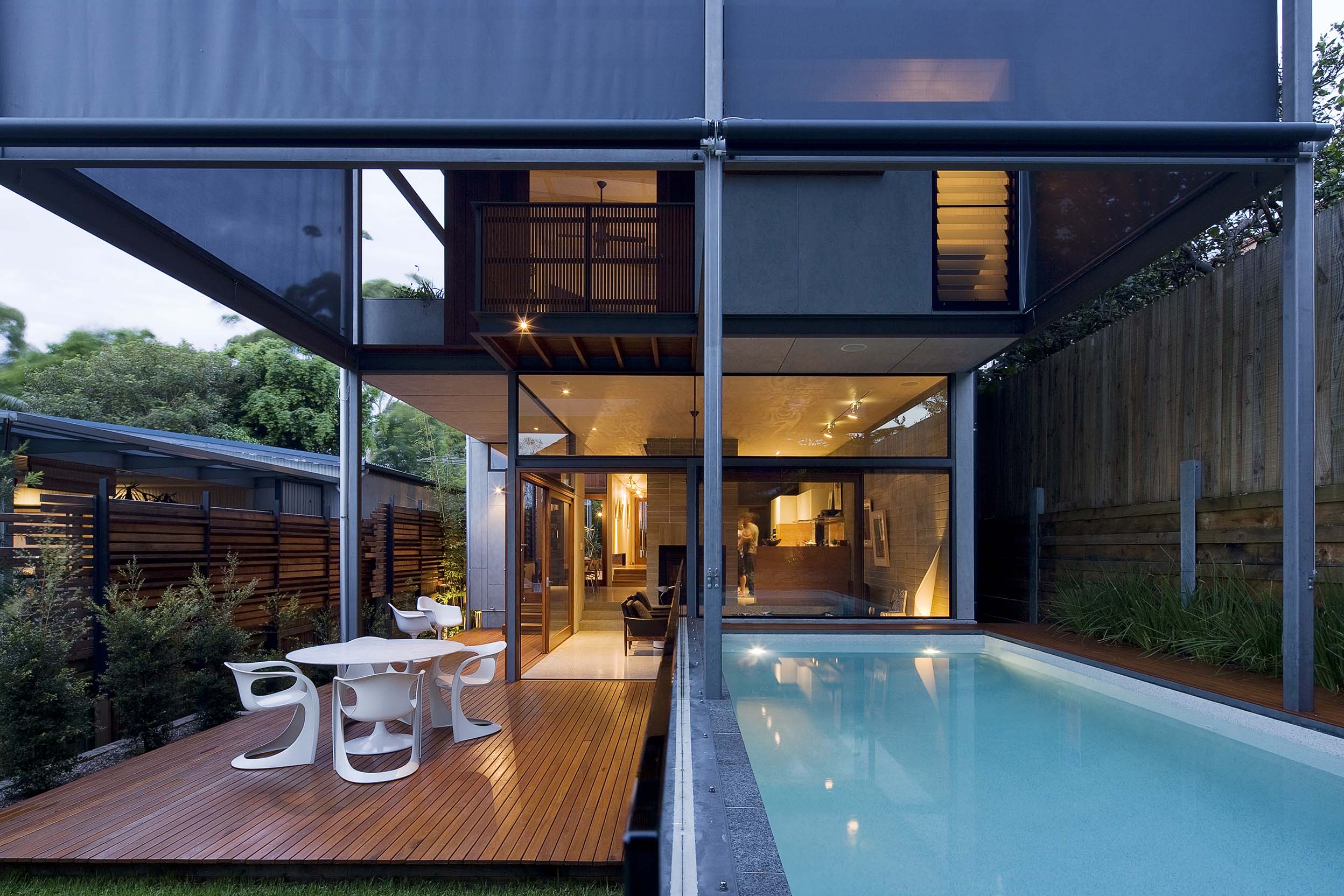A major refurbishment of a waterside home in Sydney’s South. The project involved extensive modification of the original structure to create a contemporary family home, including landscaping, seamless indoor and outdoor living areas, detailed joinery and interior design.
Read MoreA four bedroom family home on a sloping narrow site, using passive solar design principles to maximise light, keep warm in winter, cool in summer and provide plenty of cross ventilation. Hard wearing materials including a steel frame, polished concrete floors, plywood and fibre cement cladding give a robust aesthetic, achieved on a limited budget.
Read MoreA major rebuild and refurbishment of a waterside home in Sydney’s Pittwater. The project involved extensive modification of the original structure using recycled Australian hardwood, Sydney Sandstone and off form concrete, detailed joinery and interior design.
Read MoreA courtyard residence with sweeping ocean views, planned to function over a single level with guest rooms on an upper storey. The courtyard plan creates privacy while maximising the northern aspect and views to the east.
Read More




